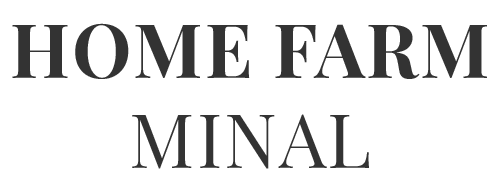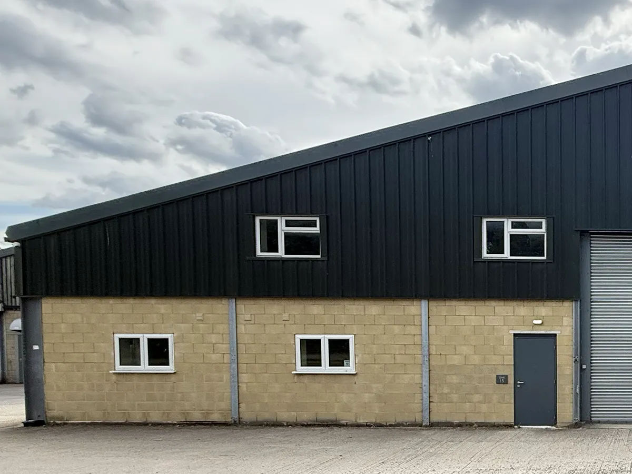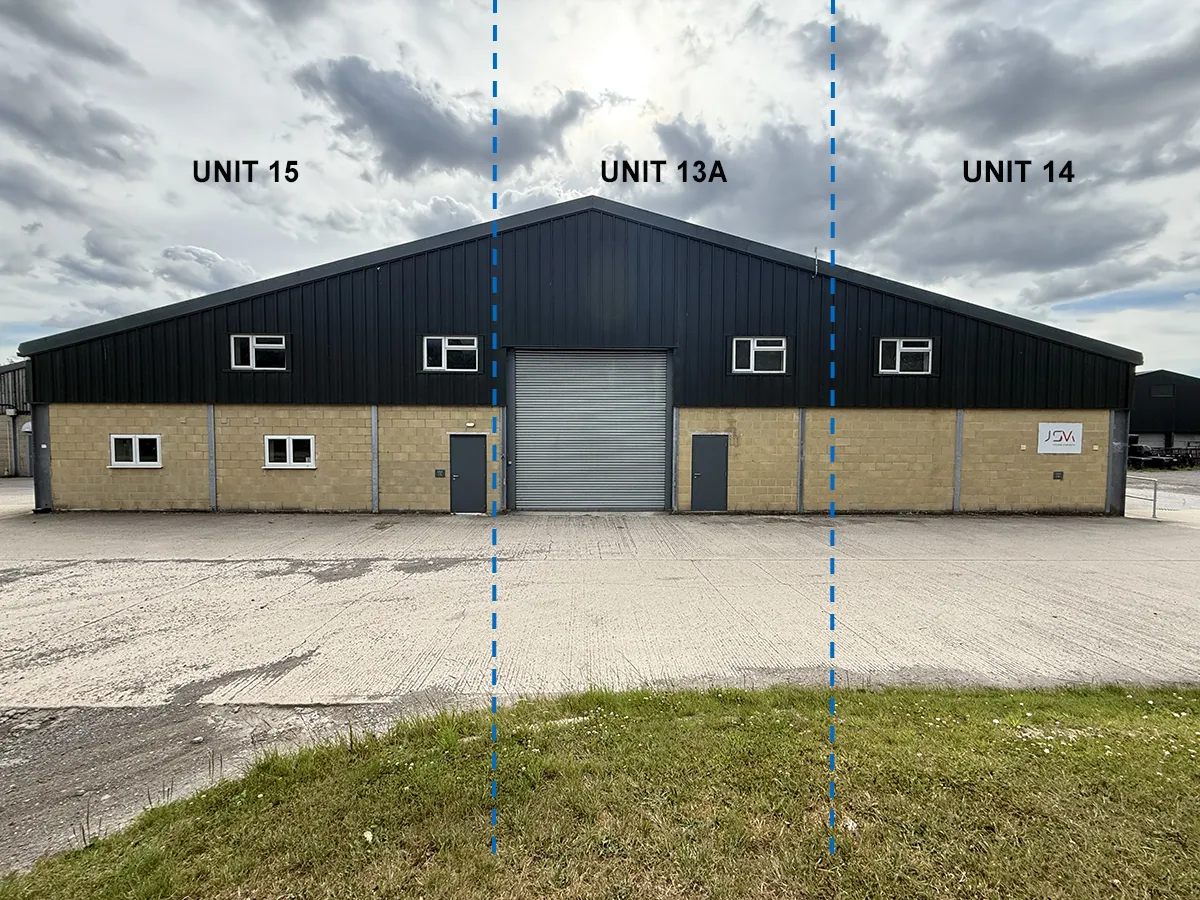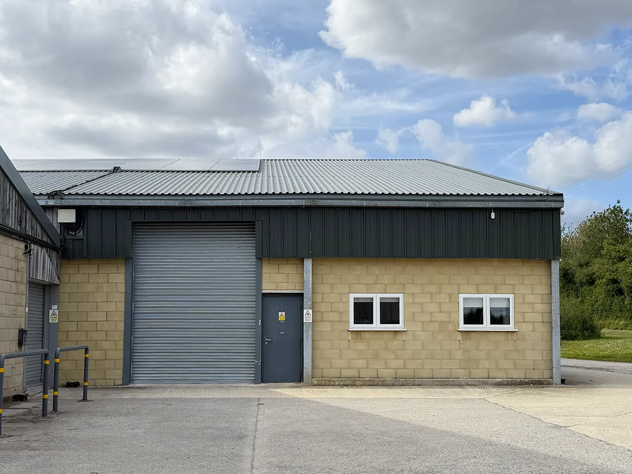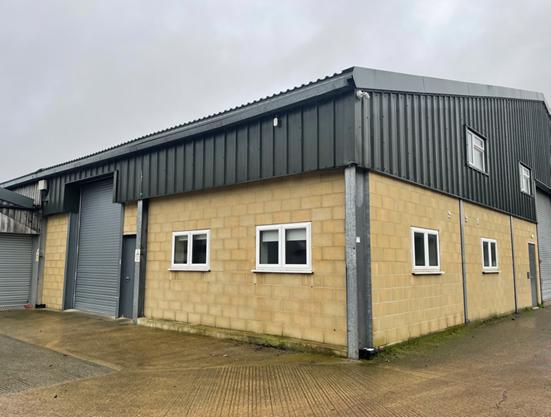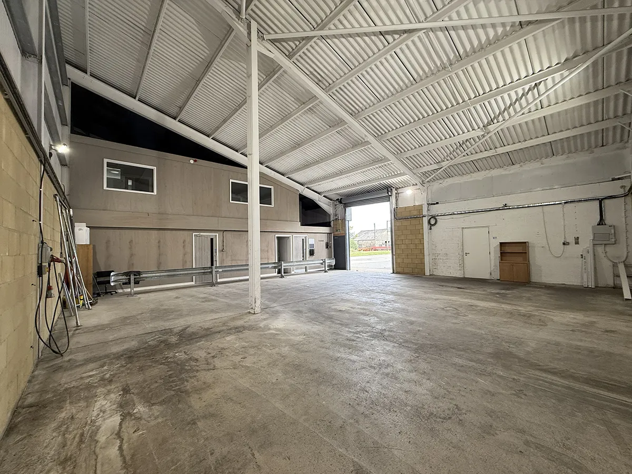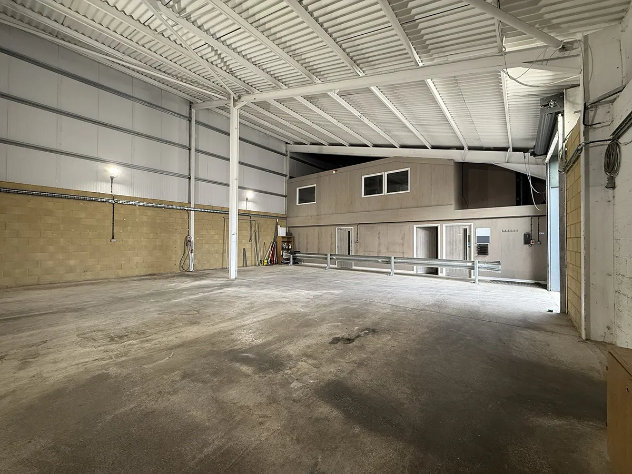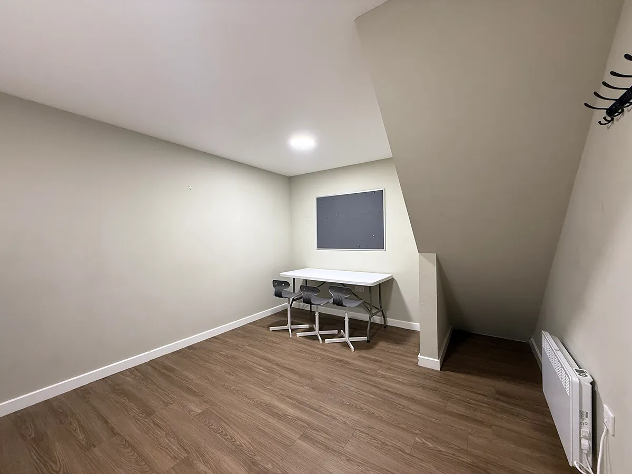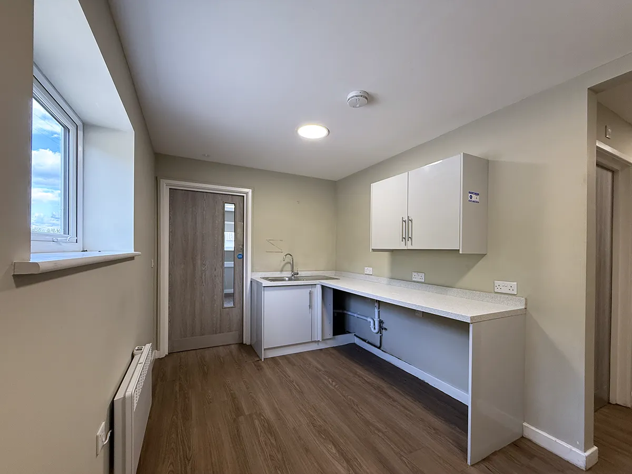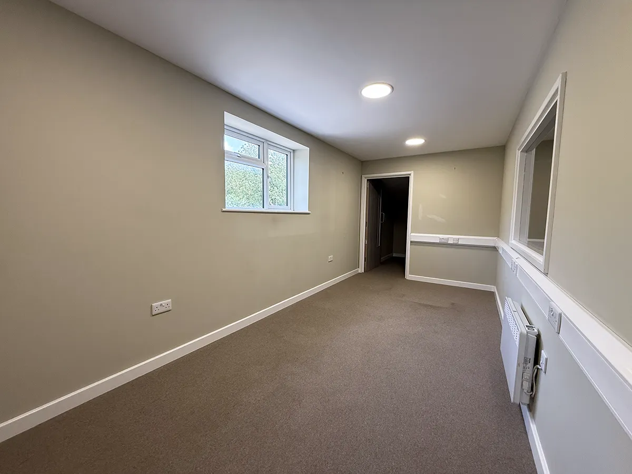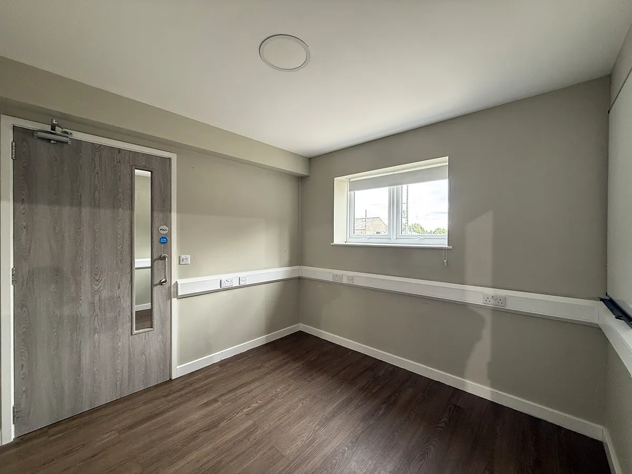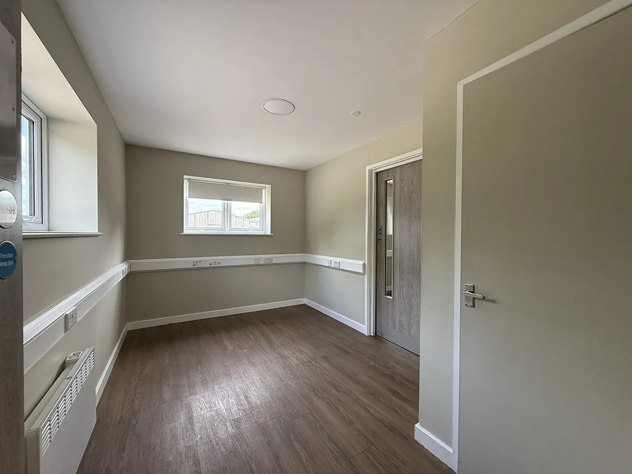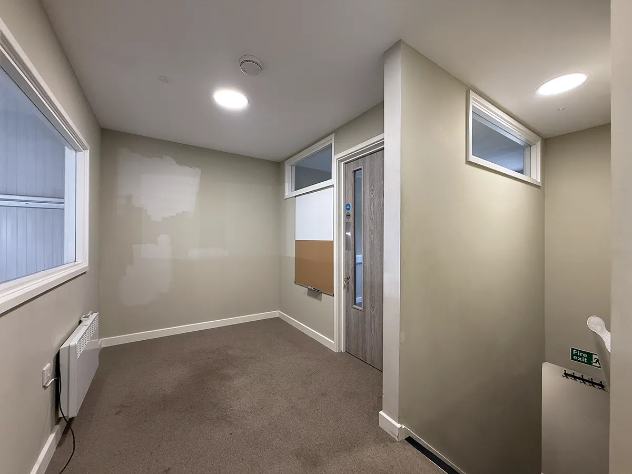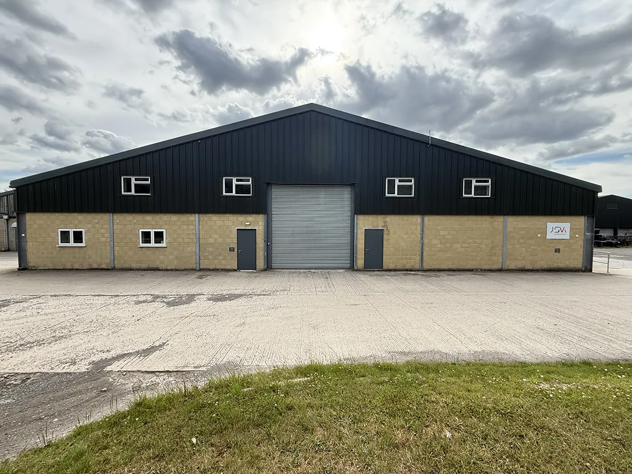AVAILABLE TO LET
Overview
The property comprises a steel portal framed industrial building under an overclad roof with part steel and part block elevations. The warehouse offers a clean storage facility having been previously used for food storage with and eaves height of 4m rising to 7.53m and LED lighting. The loading door is 4m high x 3m wide. Well presented two storey offices are located to the front of the building. The specification includes double glazed windows, painted walls, fully carpeted, electric heating, excellent welfare facilities, ground and first floor W/Cs. The unit benefits from external concrete yard areas providing good loading and circulation space.
Key Features
- 3,043 sq ft
- Maximum warehouse height 7.53M
- Double height roller shutter access
- 2-floor High Specification Offices
- Kitchen and WC
- 3 phase power
- Concrete parking, turning & circulation space
- Well-presented business environment
- Conveniently located to serve Marlborough
- An EPC Report has been commissioned and a certificate is awaited.
Location
The property is located approximately 2.5 miles to the east of Marlborough town centre and 10 miles from J15 of the M4.
Letting Managed by Carter Jonas
All our commercial lettings are managed by Carter Jonas. Please contact Craig Horton at Carter Jonas, Marlborough for up-to-date availability.
Craig Horton,
Carter Jonas,
93 High St,
Marlborough,
Wiltshire SN8 1HD
+44 (0) 7739 543877
craig.horton@carterjonas.co.uk
